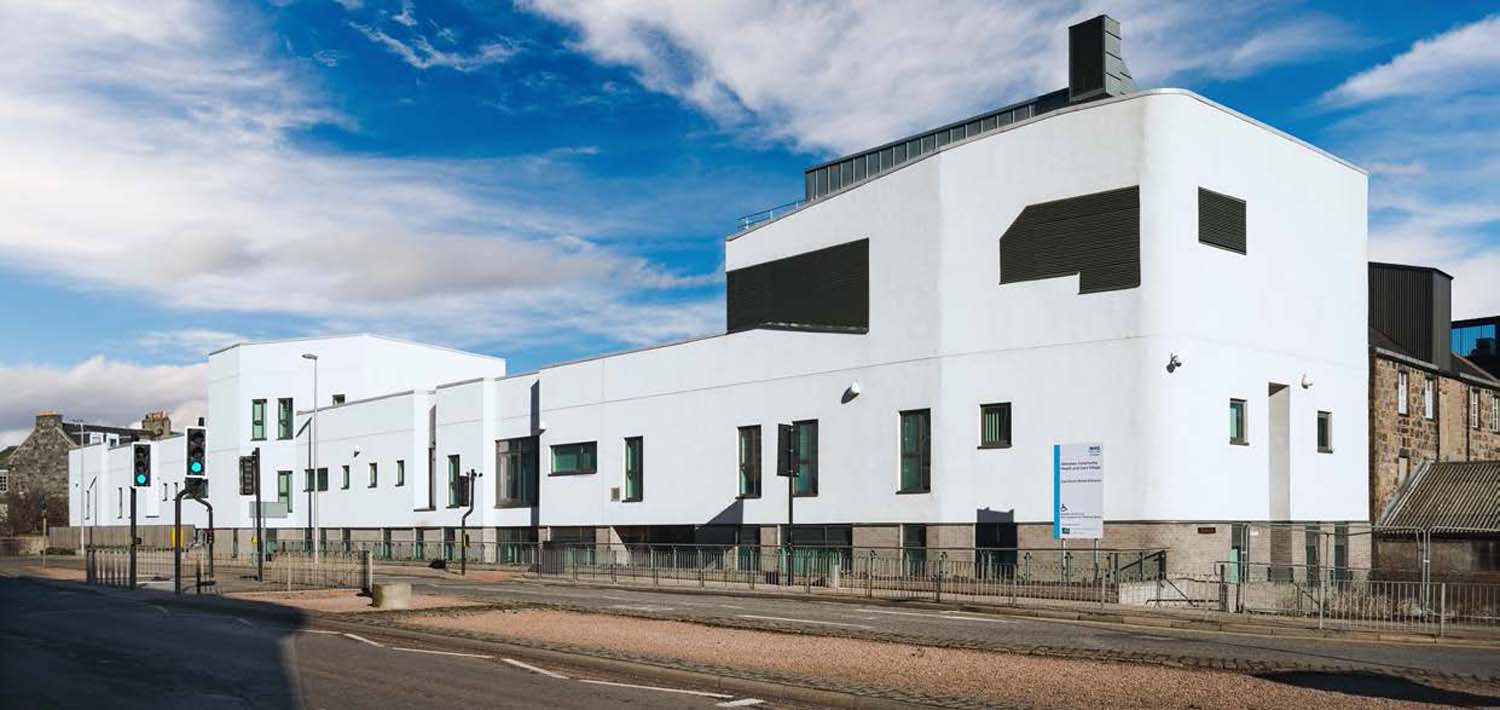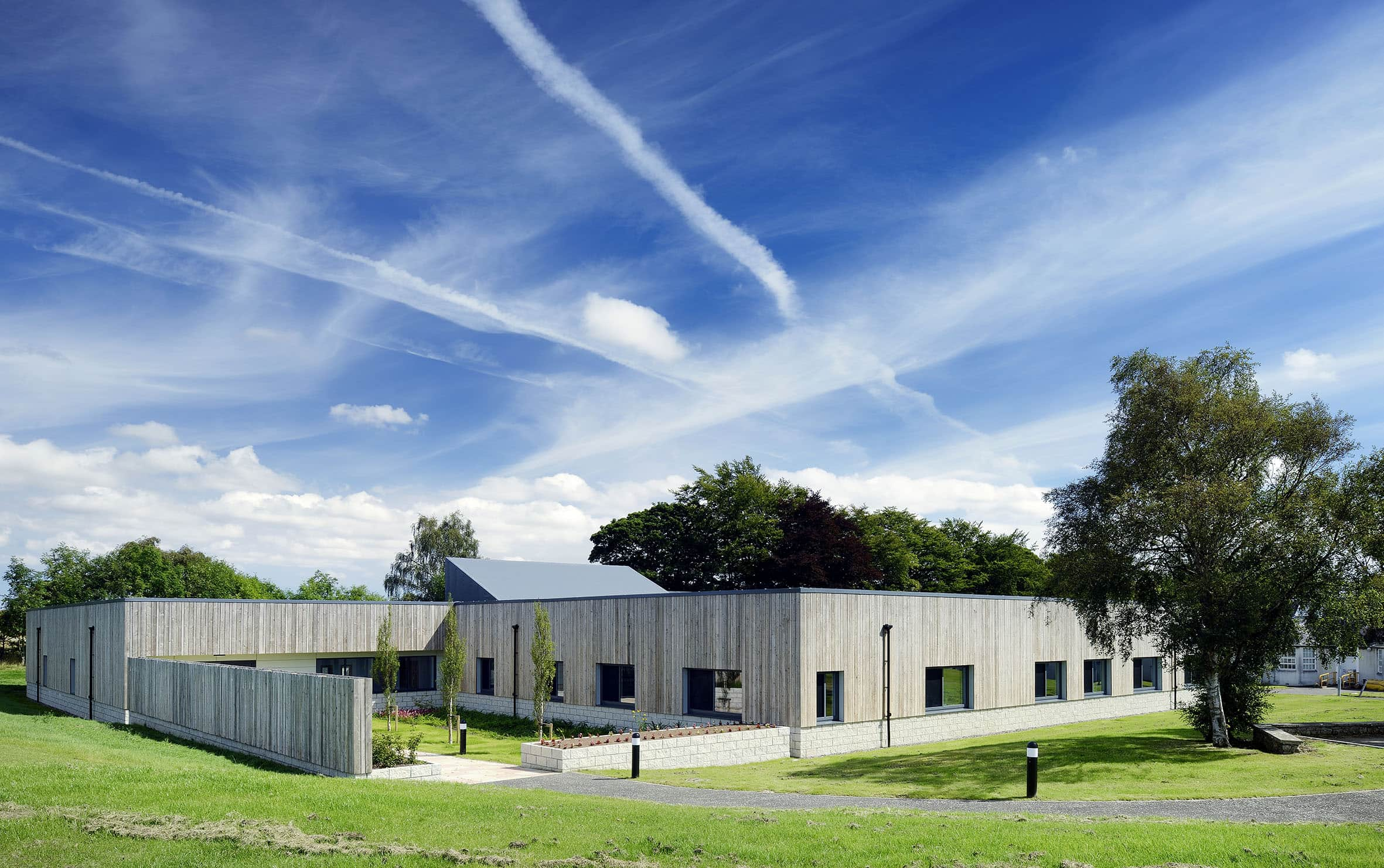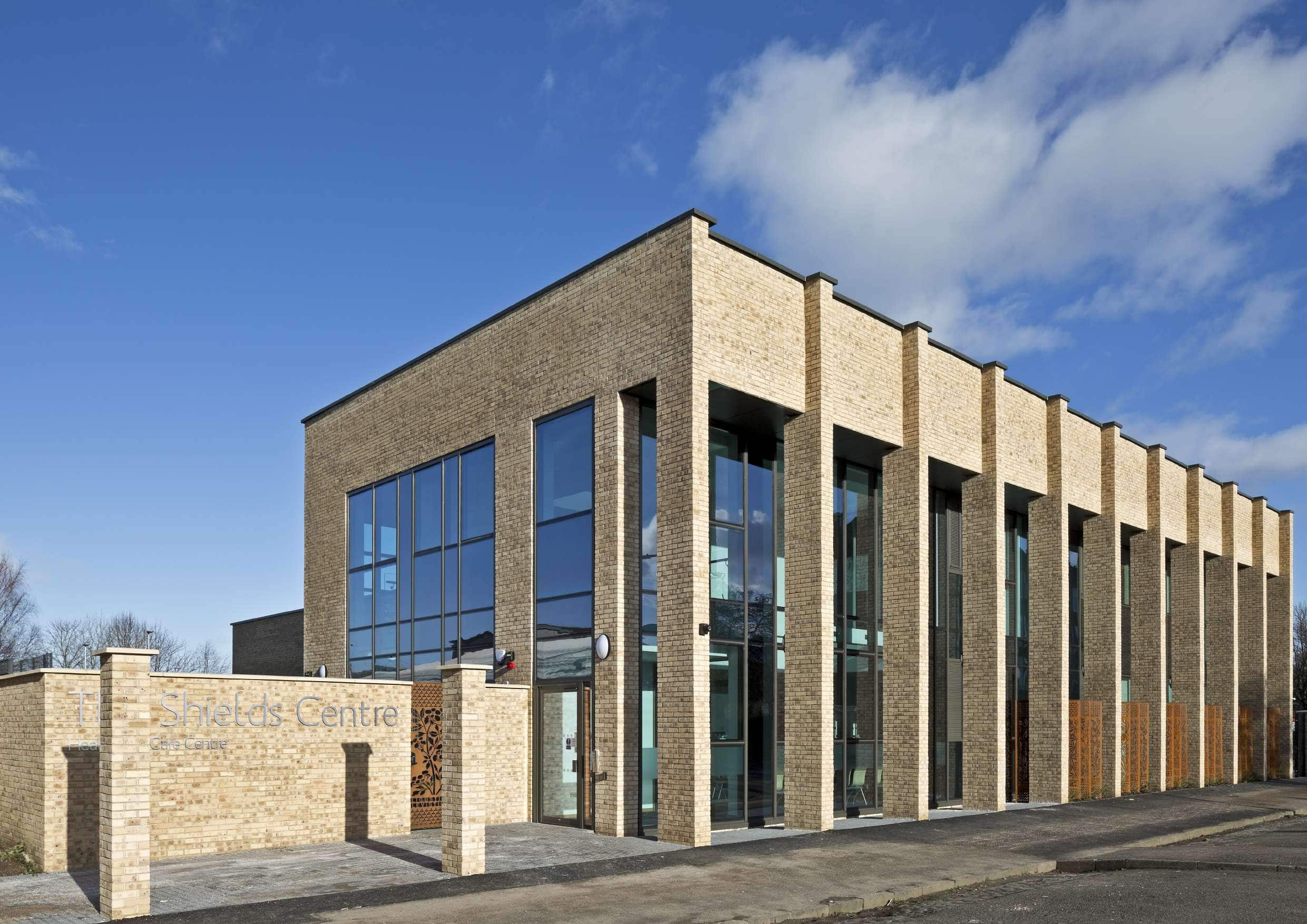What is an SCIM Design Statement?
An introduction to the Scottish Capital Investment Manual (SCIM) Design Statement.

Starting a new or redevelopment of a healthcare facility can be a daunting task for health board members who are new to this type of project. If you're a member of a health board and require help on where to start, you've come to the right place.
We've put together a short learning resource to help you transition into the right mindset to undertake this sort of work. It starts with a brief and ends in a Design Statement.
Why do we need a SCIM Design Statement?
The basis of any project is a clear brief. This should capture not just what the development must contain – the spaces and functions – but what it must support people to do:
- To reach help more easily
- To relax in peace or to encourage people to be up and about
- To communicate with colleagues better
How your design team can achieve these attributes will rely on their skills in merging the different aspects of the brief and site.
To build confidence in a better future and ensure the delivery of the project is on the right track, you can develop a shared vision at an early stage of the project.
For new or substantially refurbished health projects’ a shared vision is captured in a Design Statement.
What is a SCIM Design Statement?
A SCIM Design Statement is typically eight to ten pages containing short statements of needs matched with images of what success might look like to these. It also includes a view of how the development will provide a positive addition in a community context.
Your approach to how this brief will be used to inform key decision points completes this statement of need and intent.
How to develop a SCIM Design Statement?
A Design Statement is developed through engagement with a broad range of stakeholders. These include:
- health board representatives
- external clinicians or medical staff of your facility
- patient representatives such as former patients or family members of patients
The starting point of this engagement is the business objectives for the development, such as improved access to services, increased integration, increased efficiency, etc.
Using these, the group verbally walks through a ‘day in the life’ firstly of a patient, then a staff member and a visitor. This captures what the facility must do for these people at each stage of their journey from home to treatment and back again.
These needs are recorded as short statements, and benchmarked through examples of good practice, learning from the successes of others.
SCIM Design Statement examples
For examples of projects with Design Statements and images to use for your project, head on over to our pulse sections below.

Pulse project gallery
Explore a catalogue of projects which includes examples of design statements in our Pulse project gallery.
Image credit: Nigel Rigden

Pulse image gallery
Discover a catalogue of images which you can use for the SCIM Design Statement of your healthcare project.
Image credit: Keith Hunter
Header image credit: Niall Hastie
Need further information?
We are here to help. Explore our resources on how to design health and social care facilities for patients, staff and communities
