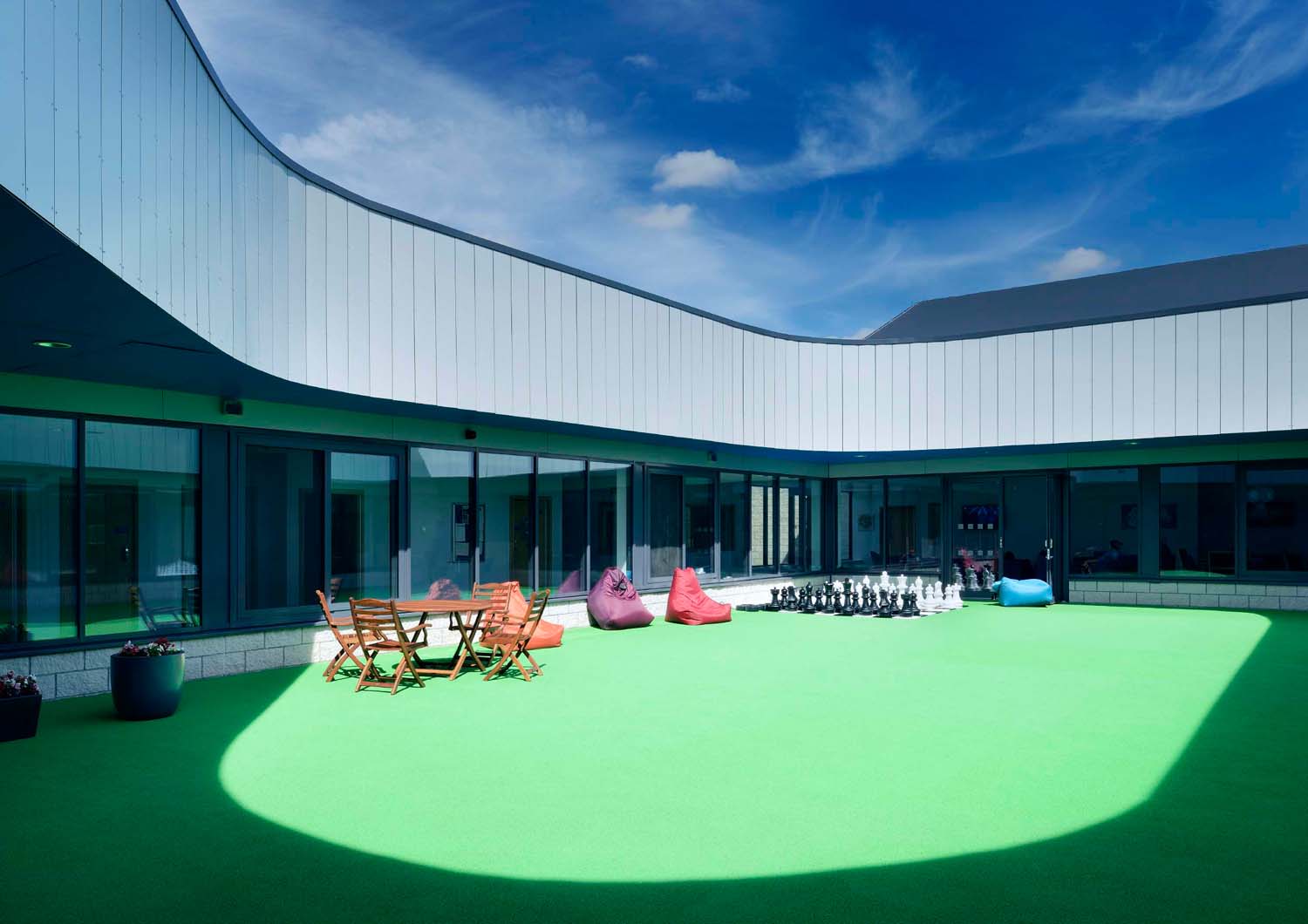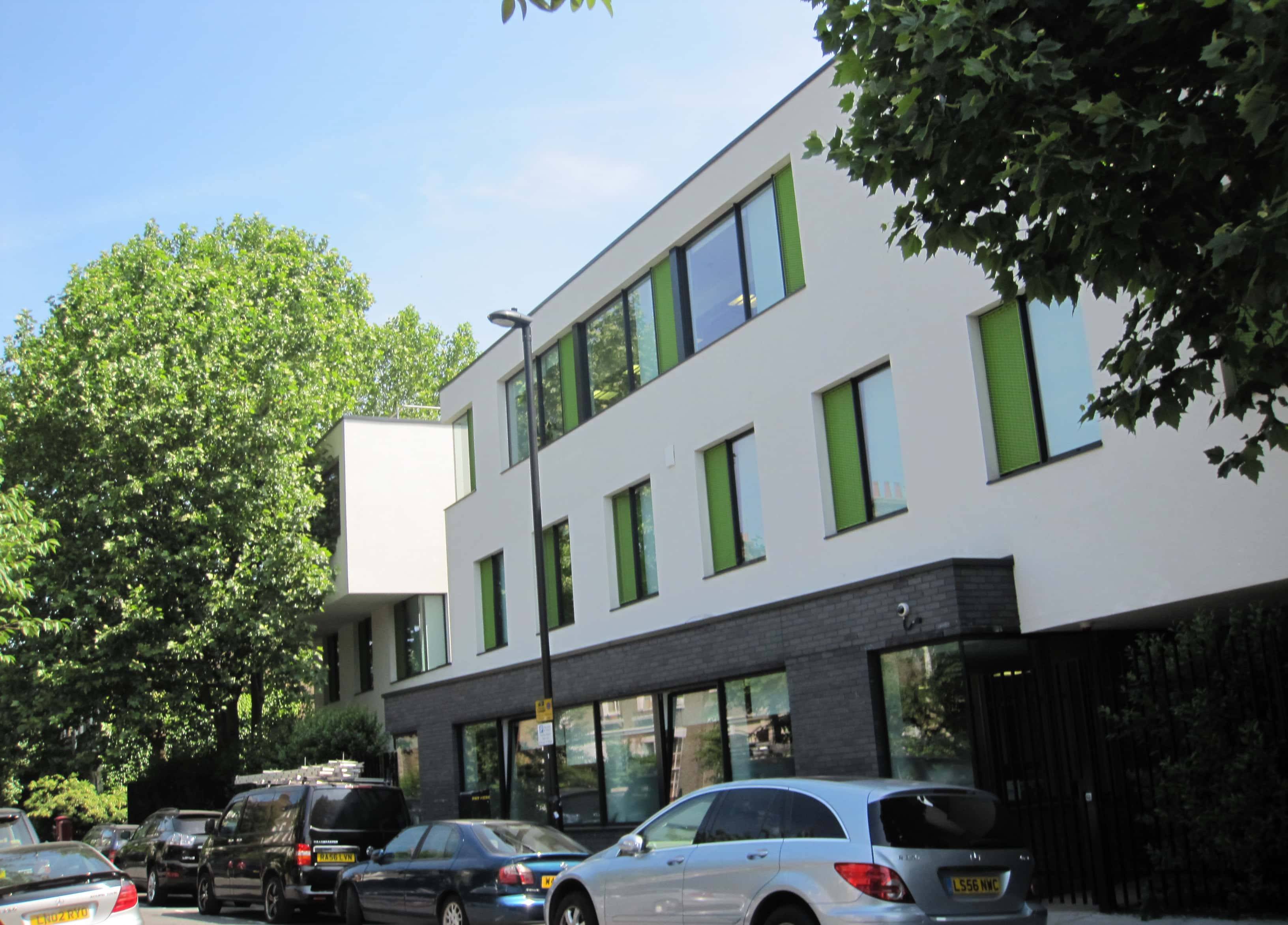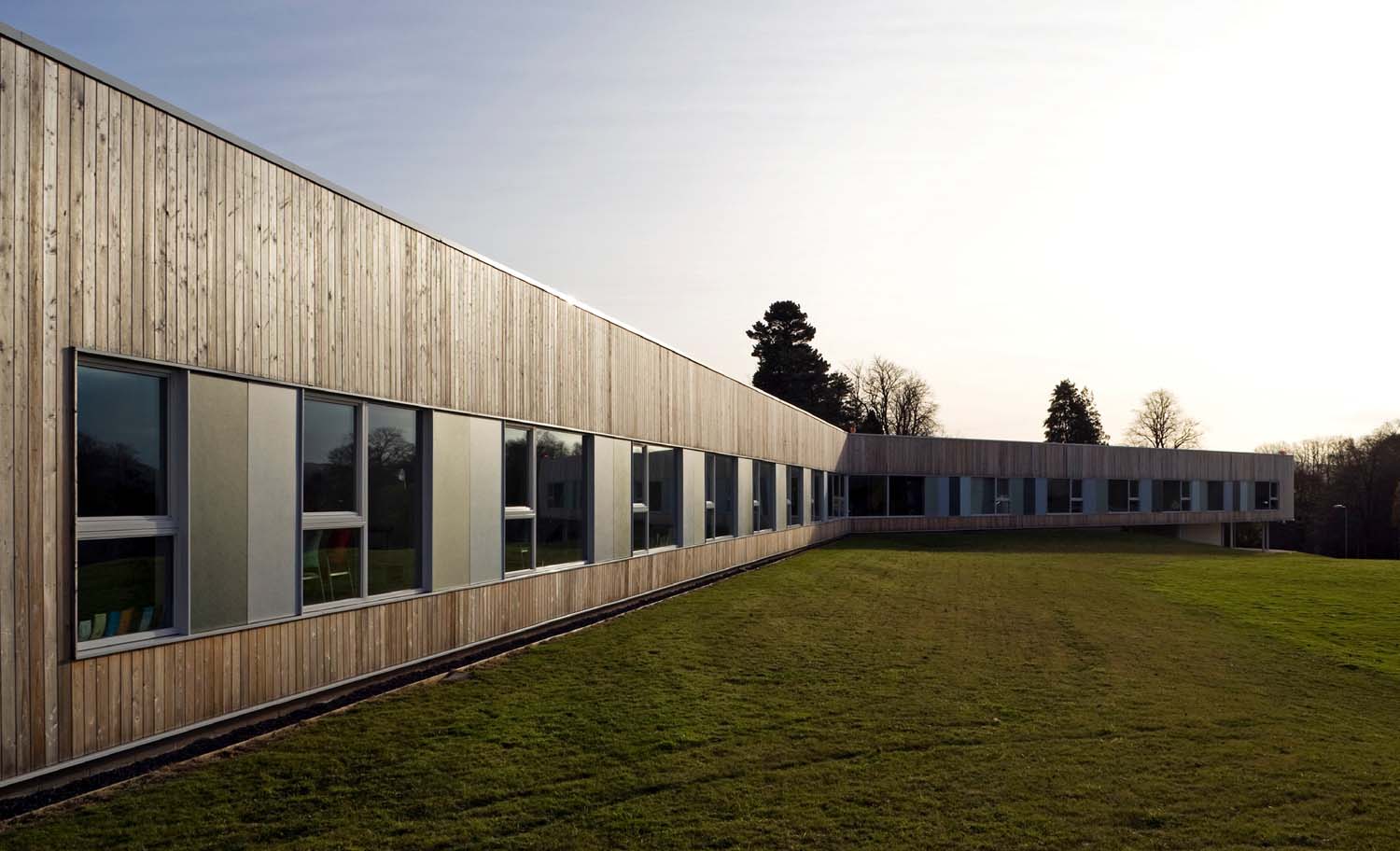Aberdeen Community Health and Care Village
Explore how a clear vision and collaboration helped create a wellness and community-centred healthcare facility.
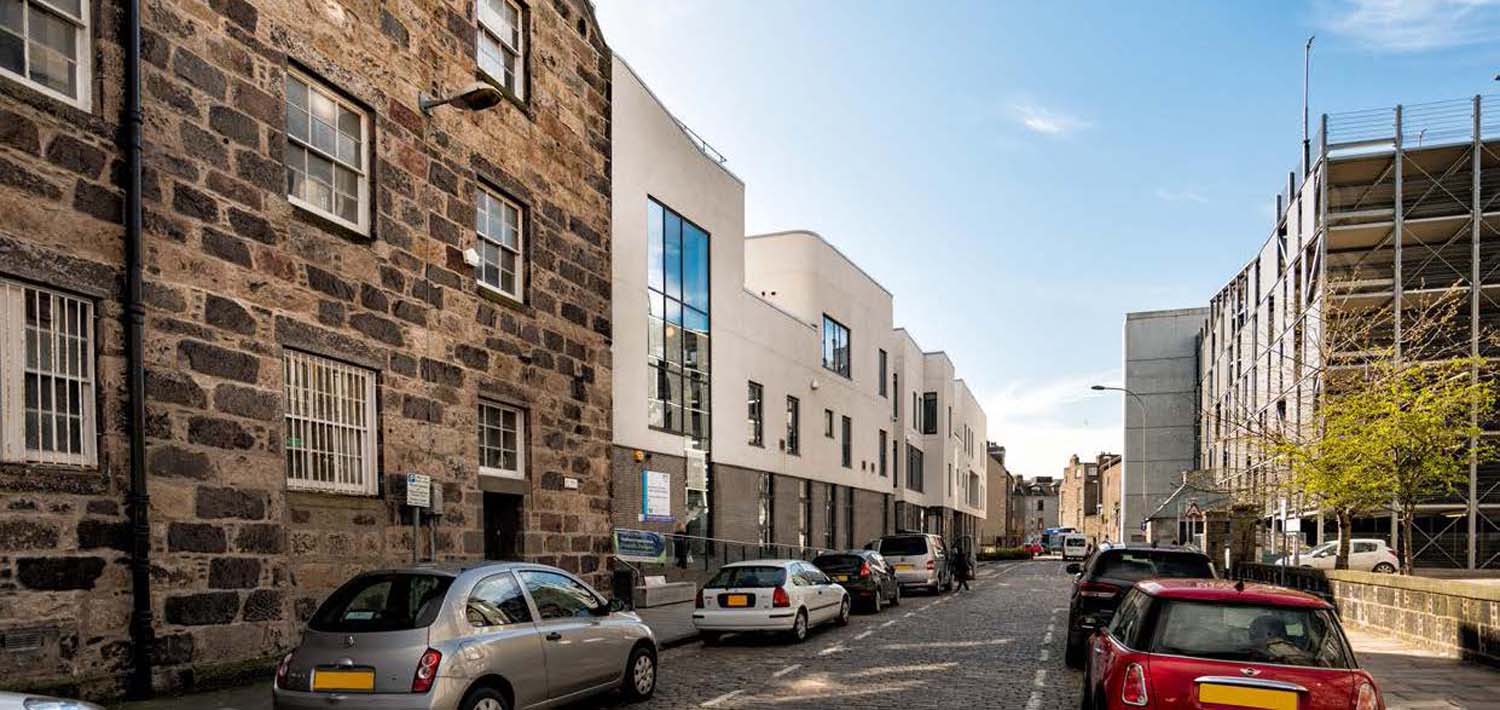
Aberdeen Community Health and Care Village was commissioned by NHS Grampian in 2004 to bring together several services located across Aberdeen into one convenient location for the community.
The building includes a wide range of medical services including dietetics, physiotherapy and sexual health. It is located in the city centre where it is easy to access.
The client wanted the centre to feel like a ‘village’ for the community: a place with multiple facilities that fosters wellness and community – not just a ‘hospital’ where they go when they are sick.
The choice to veer away from the terms ‘health centre’ or ‘community hospital’ had far-reaching implications for the design and finished facility. The building is a bright, uplifting space that the people of Aberdeen feel comfortable visiting.
This case study looks at how NHS Grampian’s clear vision for the site, as well as consultation and collaboration, have been key to the successful delivery of the project.
What this case study covers:
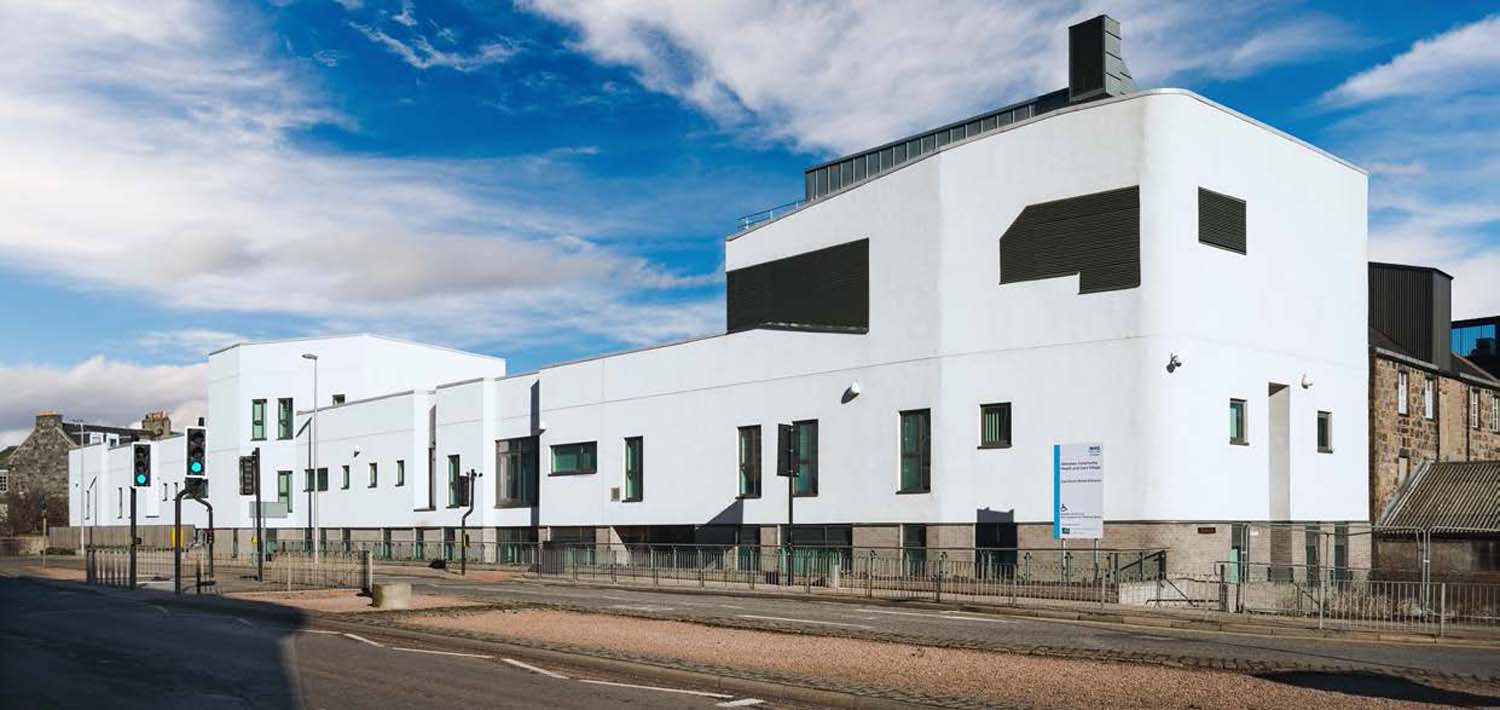
Design approach
There was a comprehensive programme of consultation with staff at all levels and members of the public.
Together with regular articles in the local press, this all made the transition for everyone to the new building much easier.
The agencies involved worked closely on managing assets and delivery. This collaboration on service provision should have positive long-term outcomes for Aberdeen as a whole.
Image credit: Niall Hastie
Wayfinding
Getting around the building is intuitive for visitors and the village ethos is clear. They arrive in the ‘village square’ – an atrium flooded by natural light with a welcome desk and café. It is welcoming and bright even on an overcast day.
They are then directed discreetly to a colour-coded zone for their appointment, with courtyards on both floors clearly directing patients left or right.
Department areas function like separate streets, with the village square, courtyards and circulation areas as the spaces in between.
Subtle angles, curves and rounded edges to rooms gently nudge visitors in the right direction, allowing glimpses to the next point along their route.
Opportunities for cross-team collaboration
Having all services in one place makes it easier for different teams to work together. For example, the police have a forensic suite in the building, which has access to on-site doctors.
The queue for the café, which serves the whole building, is also an opportunity for staff members from different teams to interact.
“The café works very well for that because [different departments] wait in the same queue to get coffee … there’s not a separate queue for different people – it’s open at the same times for everybody. That definitely works.”
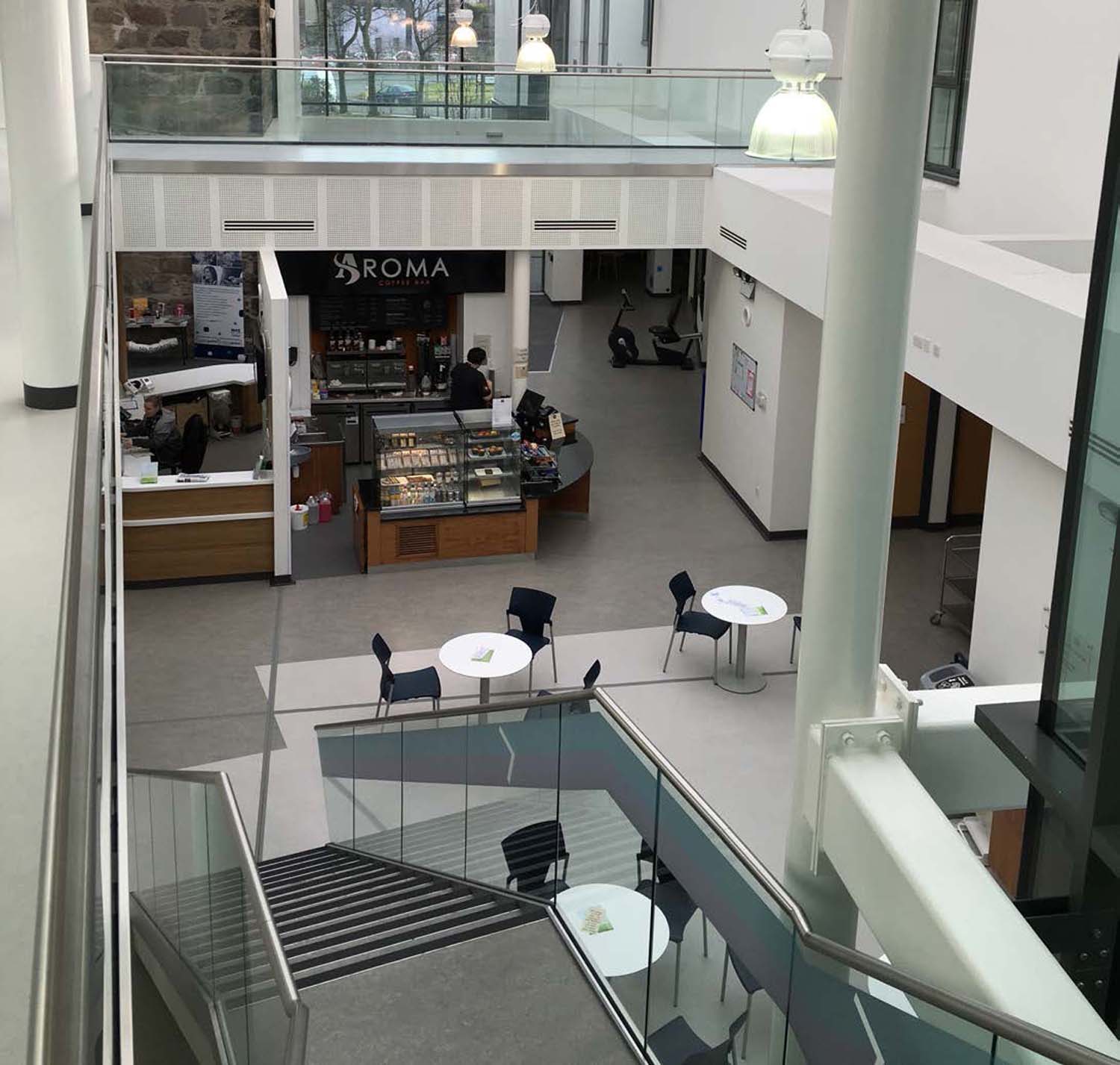
Community integration
The village square is an uplifting, positive space; it is welcoming to anyone who might be anxious about their visit.
Meeting spaces on the second floor are available to community groups free of charge, providing them with an easily accessible and affordable location in the city centre.
Since relocation there has been a marked increase in the number of people accessing sexual health services. This could be because attending a general health building, rather than a specific sexual health service, provided more anonymity for patients.
There have also been regular concerts on the first-floor corridor that overlooks the café. Local music students get performance space while lightening the mood for staff and visitors.
“I often say we’re in this space in Aberdeen because it’s most convenient for patients, not staff, and it’s a balance … you can’t have services without staff, but we are not here for the benefit of staff, we are here for the benefit of patients.”
Header image credit: Niall Hastie
Further examples of healthcare facilities
We have more case studies on healthcare facilities available on our website. These case studies cover a broad range projects ranging from hospitals to dental practices.

