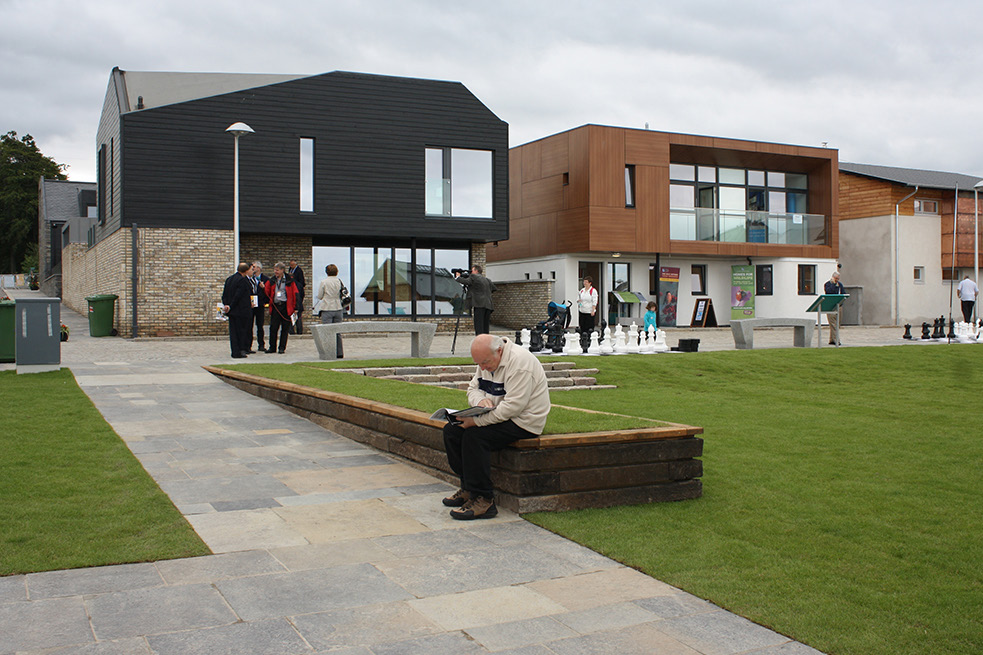Designing for people: a humanist approach to architecture

(26 November) Johnny Cadell, Principal Architect and Urban Designer at Architecture and Design Scotland reports on his recent visit to the Inverness Housing Expo at Balvonie, highlighting the importance of sustainable design practices that prioritise people's needs.
For me, the value of design lies in the opportunity to improve everyone’s experience of everyday life. Creating architecture, public spaces, and places that are life-enhancing and enjoyable, can enhance our wellbeing and happiness.
The influence of humanist thinkers
Many architects and urban designers are inspired, as I was, by humanist designers – thinkers such as Christopher Alexander in architecture, Jan Gehl in the design of public spaces, and Hans Monderman in civil engineering. All are meticulous observers of how buildings, streets and public spaces respond to human needs such as for shelter, sunlight, safety or social life. Monderman was the inventor of the home zone, a safer type of street that tames vehicles to make streets more liveable places where children can play safely. Similarly, in more recent years, former Chief Medical Officer for Scotland, Sir Harry Burns – the inspiration for Scotland’s Place Standard Tool– has highlighted our physical and social environments as determinants of public health.
A humanist approach in practice
In my own journey through practice, I found architects to work with who had a humanist approach, and I learned what this means for the design of joyful and life-enhancing buildings. An early example includes Aldington, Craig & Collinge’s doctor’s surgery in Chinnor, England – designed around patient’s reassurance and comfort, with a waiting area where a friendly receptionist can keep eye contact, and a fish tank for children. And later Edward Cullinan Architects’ Centre for Mathematical Sciences building in Cambridge, with staircases, wide landings, and blackboards for mathematicians to spontaneously capture their ideas.
Design at multiple scales
However, as the scale of design increases, design can still add value at a human scale. When we start out as young architects we may design small parts of buildings for specific activities – such as staircases, reception desks, windows and doors – focussing on ergonomics and the spatial requirements of individuals and specific user groups. Later, when designing whole buildings, our sphere of reference may expand to address the needs of varied user groups such as for the design of health buildings, schools, university buildings, visitor centres, or housing. Our knowledge may also expand into urban design and landscape design to address multi-faceted population needs and demographics such as when designing town centres, public spaces, new neighbourhoods or whole settlements – places that become integral parts of towns, cities and the landscape.
A people-centred perspective
The people-centred perspective, which I've advocated for in my practice and through Architecture and Design Scotland, has increasingly been recognised. This is a large part of the value that designers bring in the design and transformation of buildings and places; contributing to health, wellbeing and quality of life for communities. The creation of the Place Standard Tool has provided a vehicle for this people-centred approach to design, whether at site scale, neighbourhood scale, or the scale of whole settlements.

Revisiting the Inverness Housing Expo
As an example of a people-centred, climate-conscious place, I recently revisited the Inverness Housing Expo at Balvonie, to see how it is working as a place and a community. This national demonstration project for sustainable design in housing was led by The Highland Council and the Highland Housing Alliance. It opened as a public exhibition in 2010, realised by 25 architects with AREA as Masterplanner and designers of the streetscape. After the exhibition, the housing has become a community and further housing has been built since, filling gaps in the streetscape where temporary exhibition stalls once stood.
Designing for community and climate
The design process looked at how routes into, through and beyond the site could allow residents to experience the attractive qualities of the surrounding landscape and connect with adjoining communities and local services. The design also looked at how the street could create a sense of community through attractive social spaces, such as the central village green, and how to create sustainable drainage systems integral to neighbouring historic irrigation systems, burns and woodland.
A successful, people-centred place
During the Expo, the streetscape was noted for the way the housing was organised to create a series of safe and attractive spaces, resulting from the way houses directly interact with the street and where ‘place before movement’ principles were applied to the road geometry. The pedestrian experience was prioritised ahead of cars, parking or refuse vehicle circulation, and typical determinants of residential layout.
The central green, with its seating, welcoming enclosure, lawn and banks, is the key social space. It was something of a magnet for visitors during the exhibition.
Importantly, there is now local shopping, a childcare centre, a school and public transport, all within a 15-minute walk. The gaps in housing left after the temporary exhibition layout have been plugged, creating the originally intended street enclosure, boundaries and a sense of welcome as you arrive.

A sustainable and resilient future
The sustainable drainage system of swales and bridges supports flood resilience on the steep gradient whilst creating an attractive threshold to adjoining houses.
I was reassured that the gardens and streets were loved and cared for by residents, and that the new street tree and hedge planting were established and maturing well, as were the array of sustainable building materials of the housing. The residents I spoke to were in the process of lobbying the council to preserve the characteristic street paving that they cherished and enjoyed.
Header image credited to AREA
The value of design
In June 2024, we launched the Value of Design campaign to discuss what we mean by design and how we think it can improve people’s lives. This article is part of a series of short thoughtful pieces exploring how thoughtful design can transform communities, boost opportunities, and improve overall well-being.
